| |
| |
 |
|
|
| |
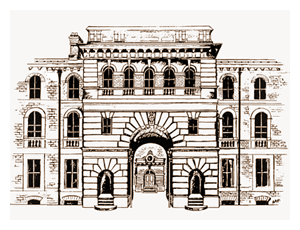
Galton House
Royal Herbert Pavilions
|
The history begins 150 years ago. Britain had joined forces with France and Turkey in a war against Russia. The origins of the Crimean War (1854-56) are vague (in fact, the spark was an argument between Latin and Greek monks in Nazareth) but for the first time ever, public opinion was pushing the government against its own better judgement. After 48 months of bitter and harsh fighting, allied forces finally captured the naval base of Sebastopol and peace followed.
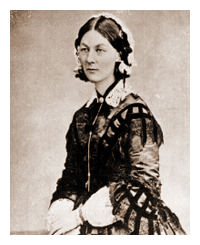
Florence Nightingale 1820-1910
© Florence Nightingale Museum Trust
|
The most famous legacy of the war was Florence Nightingale. She was to become the first English woman to reach history books on account of her deeds as distinct from noble birth, marriage and scandal. After reading horrendous reports in the Times of the ordinary soldier a huge outcry ensued. Originally sent by war secretary Sidney Herbert as observer, the Lady with the Lamp established a hygienic hospital at Scutari with a fearless group of nurses. For every one soldier killed in battle, two were dying of cholera, typhus, pneumonia, dysentery and starvation. Her femininity combined with sheer force of personality defeated both bureaucracy and officialdom. By the end of the war, the base enjoyed full medical facilities and even a library and further education.
Although Russia was finally defeated, it was only Florence Nightingale who returned with national pride and, because public opinion had played such a large part, the campaign did not stop. Though bedridden at this point, Florence continued a zealous campaign for health reforms and better training of nurses. Almost immediately the science of surgery had a compassionate aura, hitherto treated with suspicion. The advances by leaps and bounds to this day in healthcare owe more to this woman than anyone else. The Royal Herbert Hospital, constructed for the Woolwich Garrison, was the first monument to her.
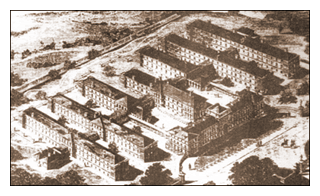
The Herbert Hospital, Woolwich - Bird's eye view
"The Builder" 14 April 1866
|
The architect of this new hospital was Captain Douglas Galton (later Sir) of the Royal Engineers, who was no less than Florence Nightingale's nephew and cousin by marriage. She played no small part in its design, based on the revolutionary pavilion design of each ward being connected to a central corridor to maximise daylight and fresh air intake. She explained, "All the wards are raised on basements, those at the lower end of the ground are so lofty as to afford excellent accommodation… Every ward has a large end window, commanding beautiful views."
Named after Sidney Herbert himself, the Herbert Hospital became a role model for dozens and dozens of hospitals, civilian as well as military. In the belief that peaceful convalescence was essential to recovery, almost half of the nineteen-acre hilltop site was landscaped into parkland. The decorous frontage in Italianate architectural style is testimony to the exciting spirit of the day, and not least to Florence Nightingale herself.
The land was originally purchased for £6,394 and a further £209,139 to complete the building work in 1865 provided 650 beds, this size being determined by the requirement for one bed space for every ten men in the garrison. The buildings would consist of seven double ward blocks, two storeys high, providing 15 wards of 32 beds, four of 28, one of 20, eight single bed wards, a prison ward of 28 beds with guardrooms and a small "itch" ward, entered from the outside, for patients with skin diseases. The spine corridor was on one floor only with an open terrace above so that air and light could reach the wards on the north side of it. A basement passage provided access for food, linen and other necessities linked to a system of chutes and lifts to each pavilion. Other facilities included a library, dayroom, gym and chapel. |
|
| |

The Herbert Hospital, Woolwich -
Ground Floor Plan
"The Builder" 14 April 1866
|
| |
At one end of the main corridor were the operating theatre, amphitheatre and ward with a dissecting room with "dead-house" (mortuary) beneath. The kitchens, positioned centrally along the spine corridor for ease of distribution of food, connected directly to the basement corridors so that food could be taken on trays on small wagons to hydraulic lifts carrying the trays to the wards.
At the front centre of the hospital was the administration block containing the main entrance gate and porter's lodge, waiting rooms, examination rooms, surgery, along with the offices of the governor, registrar and paymaster, as well as their and other officers' quarters.
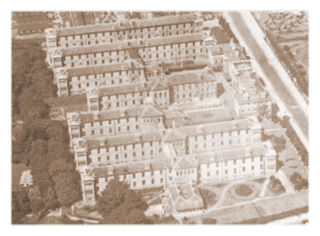
The Royal Herbert Hospital, Woolwich
Aerial view during the 1920s
|
The revolutionary spirit spread to constructional method; cavity wall construction, fireproof floors, and a system for heating incoming fresh air. It was an appropriate response to Florence Nightingale's reflection that, "no ward is in any sense a good ward in which the sick are not at all times supplied with pure air, light and a due temperature. These are the results to be obtained from hospital architecture…"
The hospital opened without ceremony on 1 November 1865 when Colonel Shaw took up the post of Governor and the first patients were transferred from the old garrison hospital within the Royal Artillery at Woolwich. Albeit obvious today, then it was a new and dynamic project, especially compared to the existent horrors. As such, a new commission of 1883 congratulated it as "one of the best of the modern great hospitals" but the ultimate accolade was to come. Her majesty Queen Victoria visited in 1900 and was so impressed with the splendour, her Royal Patronage was granted. |
|
| |
By 1977 the Royal Herbert had become superfluous to military requirements, the huge conscript armies being of yesteryear. Before it closed the hospital had become the Army's main orthopaedic centre and contained the Army schools for physiotherapy, x-rays, and medical clerks' and nurses' preliminary training. Later improvements and upgradings had been at best piecemeal and ramshackle, detracting from the original grandeur. Once it was closed, demolition seemed inevitable, but a Grade II Listing and incorporation into the Woolwich Common Conservation Area saved the building. Local and national pressure groups such as English Heritage, and S.A.V.E. campaigned not for health reforms but for restoration of the first and foremost testament. Predictably the structure suffered rot, decay and vermin.
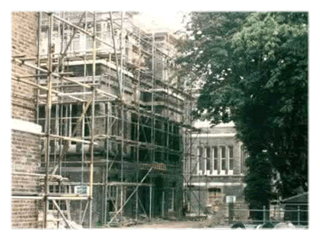
Reconstruction during the redevelopment
into luxury apartments in the 1990s
© Royal Herbert Freehold Ltd
|
Eventually in 1990 it was bought by a developer with specialist experience in historical site restoration and a level of concern necessary to the task. After removal of unsightly later additions, the original complex was redesigned to provide a private development of superior grade apartments. Each residence enjoys extremely high levels of "pure air, light and a due temperature" provided by the high ceilings and sash windows. The rooms are larger in plan than most developments of this nature whilst particular attention has been paid to detail to match the original Victorian eloquence.
The grounds surrounding the complex have become a private "garden" for the residents and a significant part of the parkland has been designated an Ecology Corner with only minimal human interference to allow a free habitat for great and small creatures. |
|
| |
The whole scheme of 228 apartments was completed in 1995 as the "Royal Herbert Pavilions". At the heart of the complex is a superb leisure area offering a lounge/bar converted from a vaulted brick cellar, a heated swimming pool with spa, sauna, steam room, solarium, gymnasium, showers and changing rooms.
|
|
|
|
